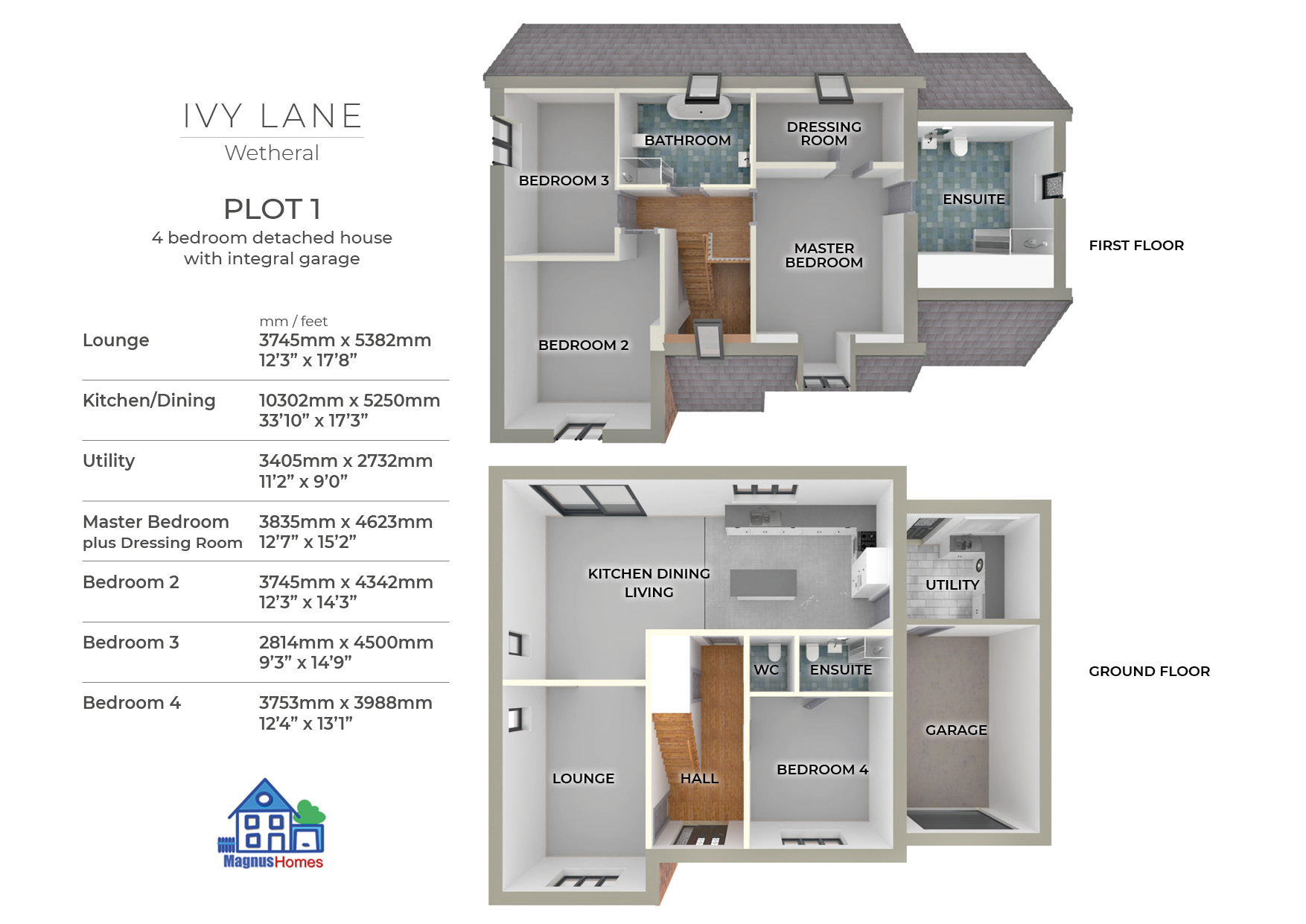4 Bedroom detached house with integral garage – Plot 1
Sold
To arrange a viewing call: 07980 268 450 or 07967 985 465 or make an email enquiry
Description
An exceptional 4-bedroom energy-efficient home, beautifully finished and providing 230.6 sq. m. (2482 sq. ft.) of outstanding family accommodation including an integral garage and benefiting from the attractive surrounding countryside.
A sizeable hallway leads to the lounge which has space enough for the whole family to relax. The ground floor bedroom, with its en-suite bathroom, is a good size and could potentially be used as a home office. The hallway also features a handy cloakroom/wc.
With sliding doors opening out onto the rear garden, the bright and airy kitchen and dining area has an adjacent utility room, also with access to the rear garden and garage.
A stunning oak feature staircase leads to the first floor which has a further three double bedrooms including the master bedroom which features a generous en-suite bathroom and the luxury of a substantial walk-in dressing room. The first floor is completed by the stylish family bathroom.
The property is very eco-friendly and features a state-of-the-art heat pump which powers the central heating. Roof-integrated solar panels are also fitted and used in combination with the heat pump to provide hot water.
Externally there is a tarmacadam driveway with paved edgings and the rear garden incorporates a paved patio.

